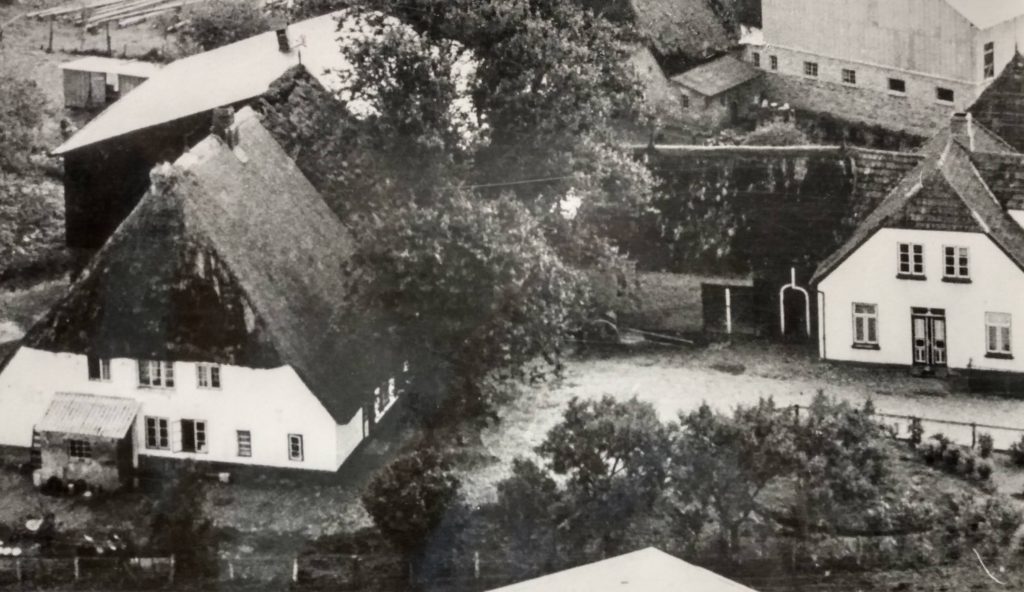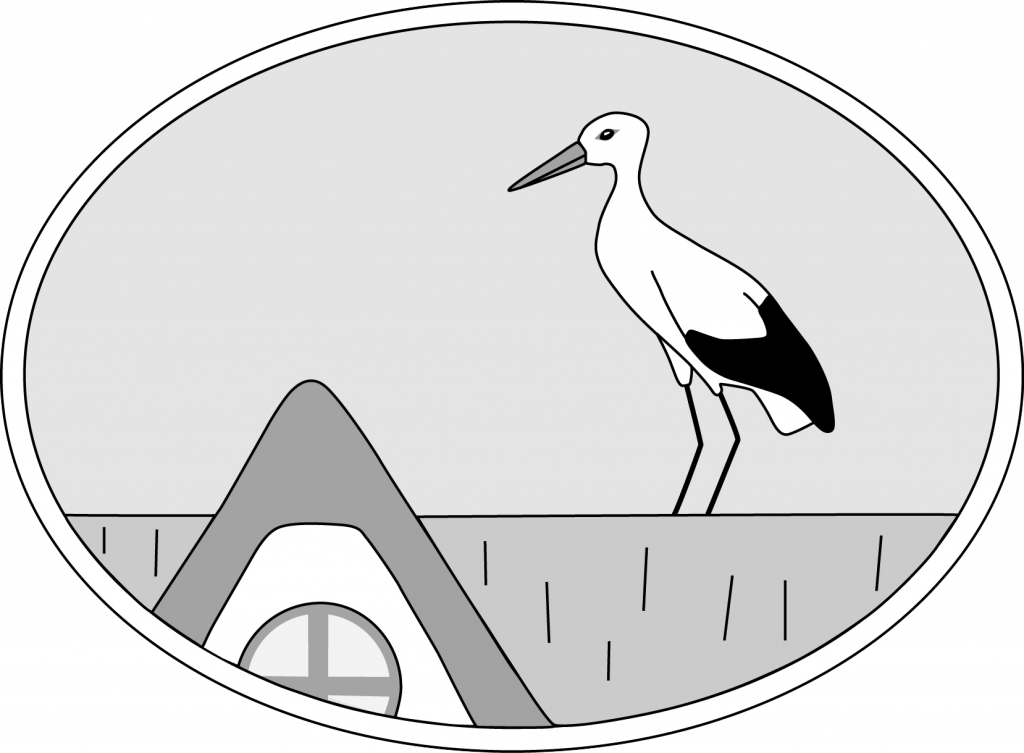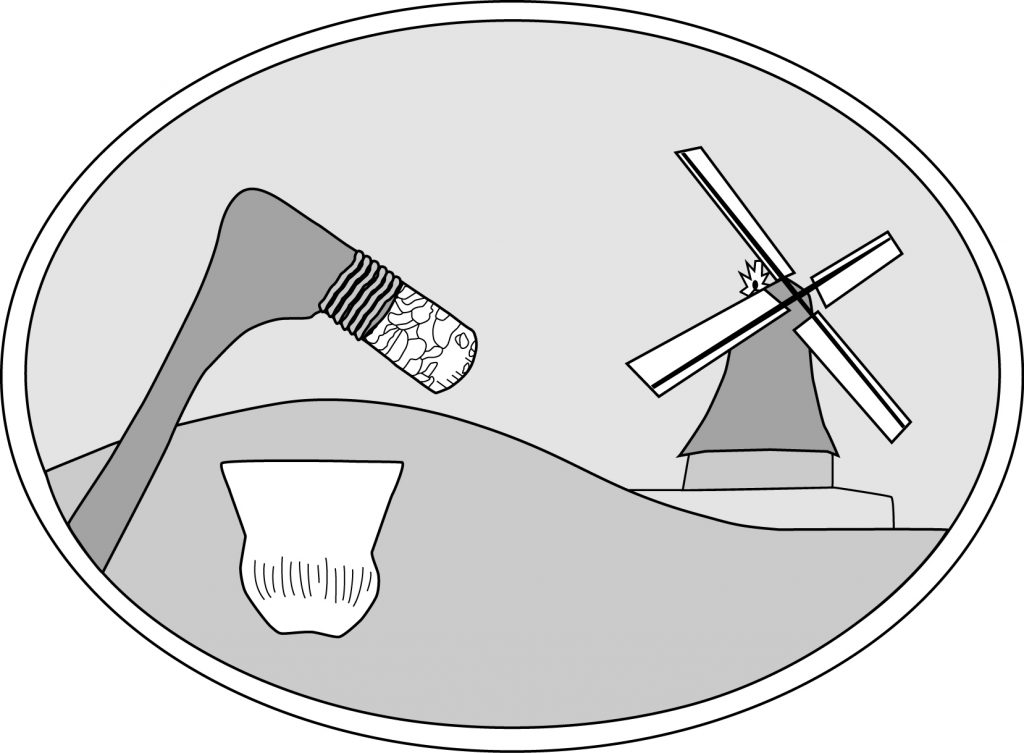
The building in which the Michael-Otto-Institute is located is Medau House, so called after the previous owner Klaus Medau. This is a typical local cross-plank house, which was built in the middle of the 19th century and today is a listed building. The traditional thatched roof provides a home for numerous plant and animal species as well as popular nesting material for birds.
A cross plank house is divided into three parts: In the middle (the transverse floorboard) carts could enter. To the right of the entrance – where the exhibition is today – there used to be the stables. In the left part of the building were the living quarters, which today houses offices.
The outbuilding situated directly on the street used to be the old people’s part of the house and was connected with the main house by a part of the building. Today it houses, among other things, the office of the association KUNO and the Integrated Eider-Treene-Sorge Station of the State Office for Agriculture, Environment and Rural Areas.
The thatched roof made with reed is also typical for the area. This building material grows naturally here and has therefore always been readily available. Thatching is considered one of the oldest crafts in house construction. Until about 100 years ago, thatched roofs were considered the roofs of the poor, because the rural population did not have the money for stone roofs. Thatched roofs are extremely vulnerable to fire, especially during severe drought, but also, for example, when fireworks are set off.
Thatched roofs provide homes for numerous plant and animal species, and as thatch is a popular nesting material, frequent repair and touch-up work is necessary.



